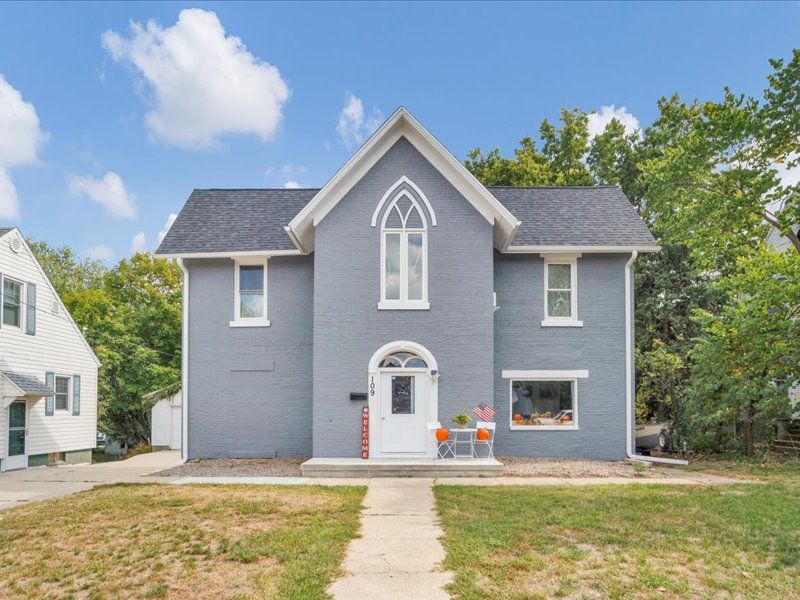Large family home in the heart of Anamosa!
ID #:598212Presented By:
Property Details
Description:
Rare opportunity, in the heart of Anamosa. Your new home is move in ready. This gem has 5 bedrooms, 2 large bathrooms, open living room and dining room, extra large family room upstairs, large spacious kitchen (with a walk-in pantry), and a large walkout basement with plenty of storage. The backyard is shaded for the majority of the day and is tucked nicely behind the house for privacy and safety for children.The children's swing/playset is included. One stall detached garage.
The hardwood floors have been refinished both upstairs and downs. There is an amazing fireplace (Infrared) with a mantel, perfect for holiday decorating. Don't forget the entry chandelier, built in books shelves, built in shelves in each bathroom and a mud sink and shower in basement. All appliances stay and almost anything in the home is negotiable (lawn mower, snow blower, furniture, patio furniture, etc.).
Schedule your showing today!
Features
Property Features:
- Gas Furnace
- Electric Hot Water Heater
- Electric Stove
- Stove
- Microwave
- Dishwasher
- Refrigerator
- Washer
- Dryer
- Laundry Electric Hookup
- Brick
- Carpet
- Hardwood
- Stainless Steel Appliances
- Central Air
- Central Heating
- Fireplace
- Renovated
- Partial Fenced In
- Smoke Alarms
- Pet Free
- Smoke Free
- Playground/Playhouse
- Garage (Detached)
- Walkout Basement
- Walk-in Pantry
- Dining Room
- Living Room
- Family Room/Great Room
- Den/Office
- Attic
- Basement
- Laundry Room
- Main Floor Bathroom
- Main Floor Bedroom
- 2 Story
- City Water
- City Sewer
Lot Features:
- Partial Fenced In
- Lot: Level
- Sidewalks
Information provided is for viewer's personal, non-commercial use and may not be used for any purpose other than to identify prospective properties the viewer may be interested in. All information is deemed reliable but its accuracy is not guaranteed and the viewer should independently verify all information.
